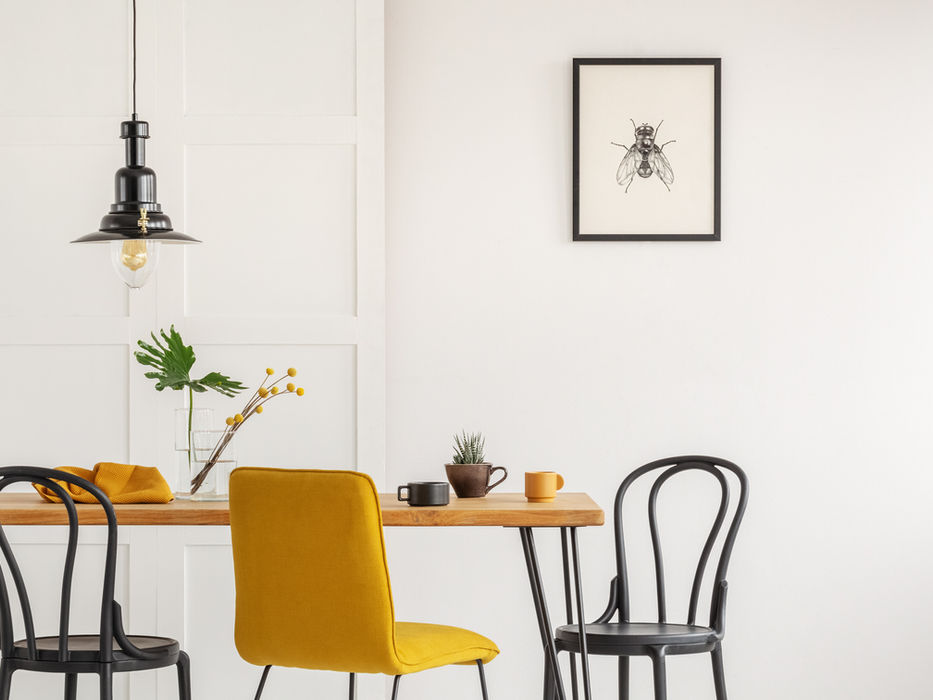Lighting Design
Minimalist Light-Filled Penthouse
Client:
Emily Carter - New york
Minimalist Light-Filled Penthouse is a refined living space that celebrates simplicity, openness, and natural light. Located high above the city, this penthouse offers a serene escape through its minimalist design and thoughtfully curated interior. Large floor-to-ceiling windows flood the space with daylight, enhancing the sense of spaciousness and bringing the outdoors in.
The design follows a less-is-more philosophy, with clean lines, neutral palettes, and uncluttered surfaces creating a calm and elegant atmosphere. Each room flows seamlessly into the next, with an open-plan layout that allows for easy movement and uninterrupted views. Furniture is carefully selected for both function and form, offering comfort without visual weight.
Natural materials such as wood, stone, and linen are used throughout to add warmth and texture while maintaining a sleek aesthetic. Built-in storage solutions and subtle lighting design ensure that the space remains organized and tranquil. This penthouse is ideal for those who appreciate a modern, understated lifestyle—where beauty lies in simplicity, and each element is chosen with purpose. It is a sophisticated retreat that elevates everyday living.












